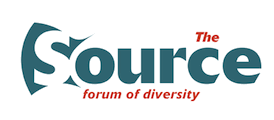
The Vancouver Botanical Garden’s Visitor Centre features an orchid-inspired design and a green roof. | Photo courtesy of Jetson Green
Population concentration into Vancouver’s urban setting has many developers and city officials vying to create a sustainable green atmosphere over the current cement jungle. The city is attempting to encourage environmentally-friendly transformations, with an action plan aimed at becoming the greenest city in Canada by 2020.
A central part of the Vancouver’s Greenest City 2020 Action Plan is that new buildings be carbon neutral.
Andrea Reimer, a Vancouver city councillor, says existing buildings will also need an overhaul to help lower carbon emissions.
“The second target is to reduce energy use and greenhouse gas emissions in existing buildings by 20 per cent over 2007 levels by 2020,” says Reimer.
With these targets in mind, those in charge of making the city’s plans into reality can look to blueprints for success already in place – in nature and around the world.

Passive solar design with turf roof. | Photo courtesy of Emily Wren Jubenvill
Looking to nature for design solutions
According to David Wong, a Vancouver-based architect-biologist and one of the city’s leading voices in urban ecology, a sincere approach to the greening of architectural practice is based on natural systems and their rules.
“I like to describe my work as urban ecology – the respect for nature and the building of communities learned from good design principles derived from centuries of knowledge shared by peoples from many cultures,” says Wong.
Although he does not deliberately use Chinese elements in his projects, Wong feels he draws inspiration from his heritage while also incorporating universal principles of spatial design and insights from how nature and natural systems work.
As Wong explains, many feng shui principles are fundamentally about maintaining respect for nature and place. Access to natural light and fresh air are important components when creating healthy living spaces.
“Many of my projects face good natural daylighting opportunities where possible and where zoning allows,” says Wong. “A connection to nature – gardens: of air/wind (feng) and water (shui).”
Wong founded his first architectural company in 1992 and says his early training in biology encouraged developing natural creations which also stamp an imprint onto the psyche. Wong believes that design solutions are found in nature and the study of nature. His basic message when deciding to go green is to embrace nature and install an awareness and appreciation of it in all areas of life.
“Start with the young people, children playing in nature,” says Wong.
German technology leads the way – Austria builds green
Until recently, Leadership in Energy and Environmental Design (LEED) technology – was recognized as the international standard of excellence for green building. LEED-certified buildings, such as the British Columbia Government and Service Employees’ Union’s Fraser Valley office in Langley, have become increasingly common.
But some companies are pushing green building technologies even farther. The Passivhaus Institut, a German research institute, has developed building technologies that surpass LEED Platinum energy efficiency standards by 50 per cent. The term Passivhaus refers to a rigorous design and building standard, aiming to reduce a building’s energy consumption by up to 90 per cent.
Canada’s first certified Passivhaus, the Austria House, was built in Whistler to house Austrian officials during the 2010 Winter Olympics and was made possible by a consortium of companies and the Tyrolean Future Foundation.
Whistler’s Rainbow Passive House duplex, Canada’s first Passivhaus-certified residential dwelling, was completed in early 2012 by Marken Projects, a Vancouver-based multidisciplinary building design and project consulting company
The successful blueprint of Passivhaus seems to be pointing the way to a more sustainable future for Metro Vancouver.
“Vancouver’s new building bylaws now require increased energy efficiency. This project demonstrates how to achieve and exceed those goals in a cost effective manner,” says Ayme Sharma, an associate at Marken Projects.



